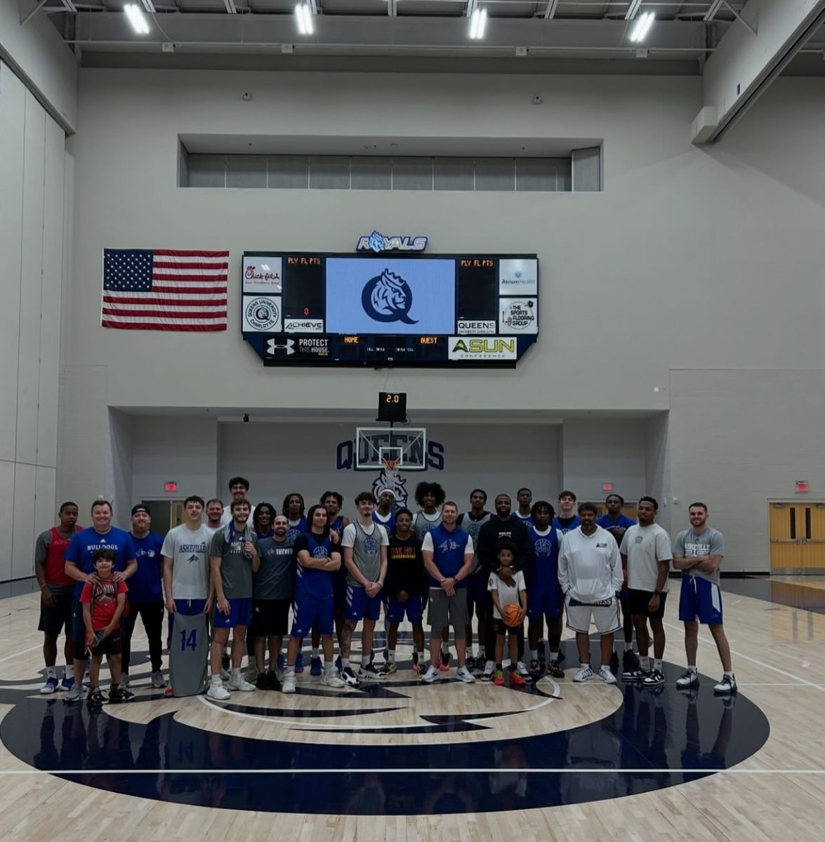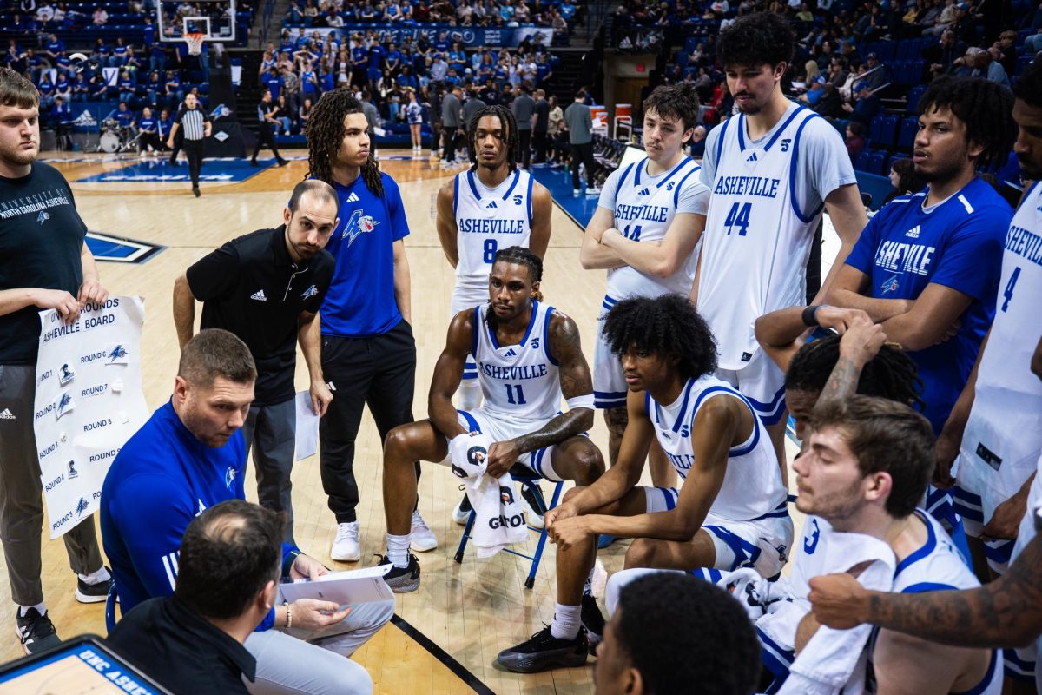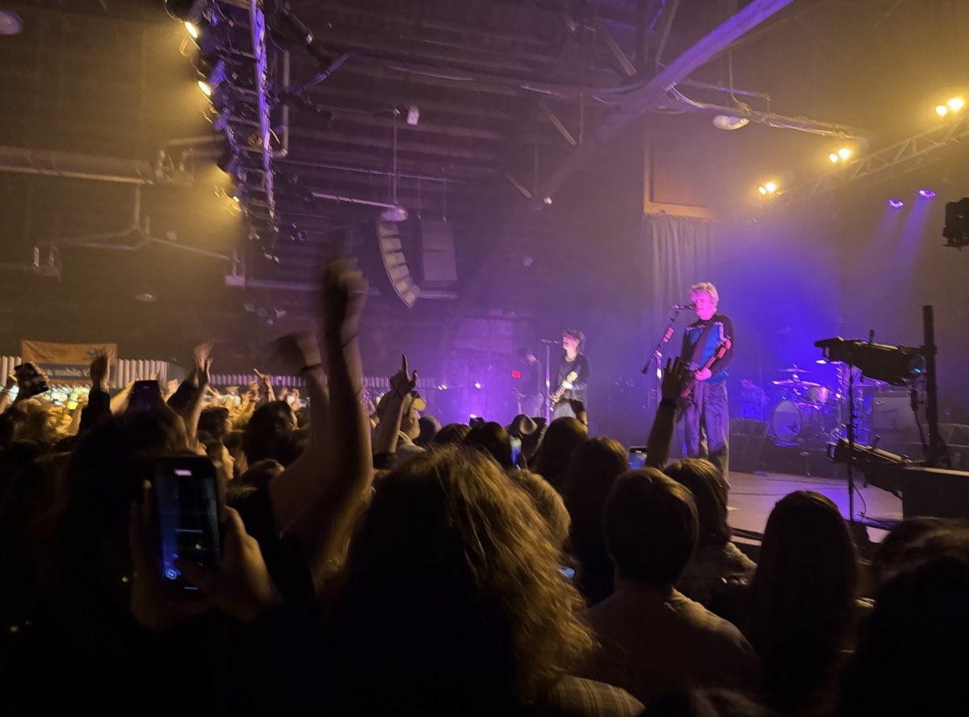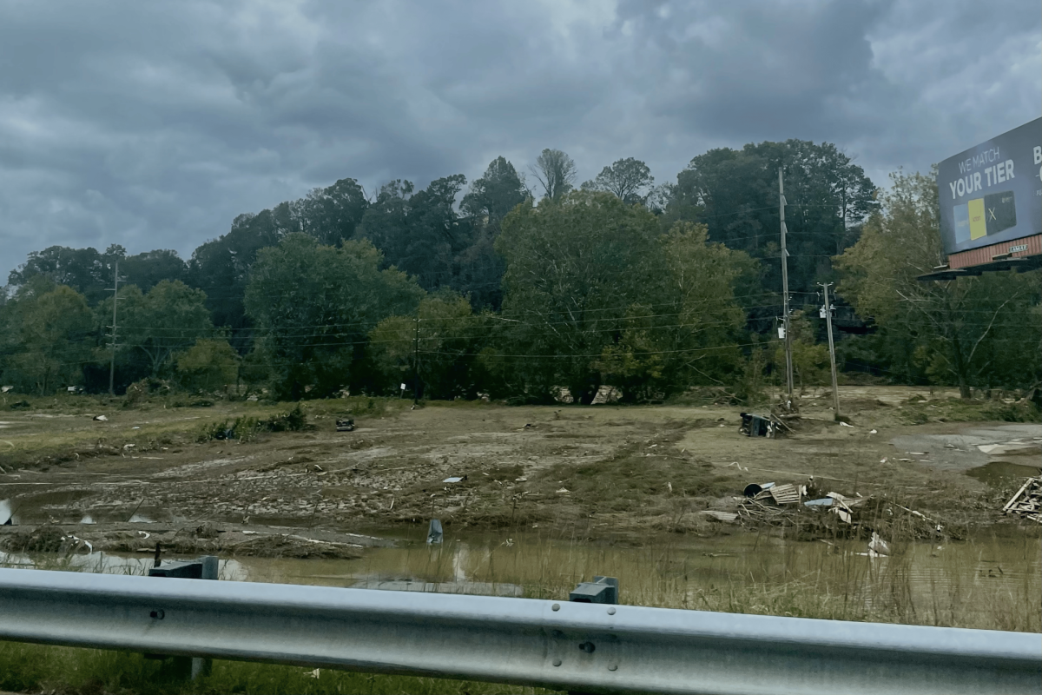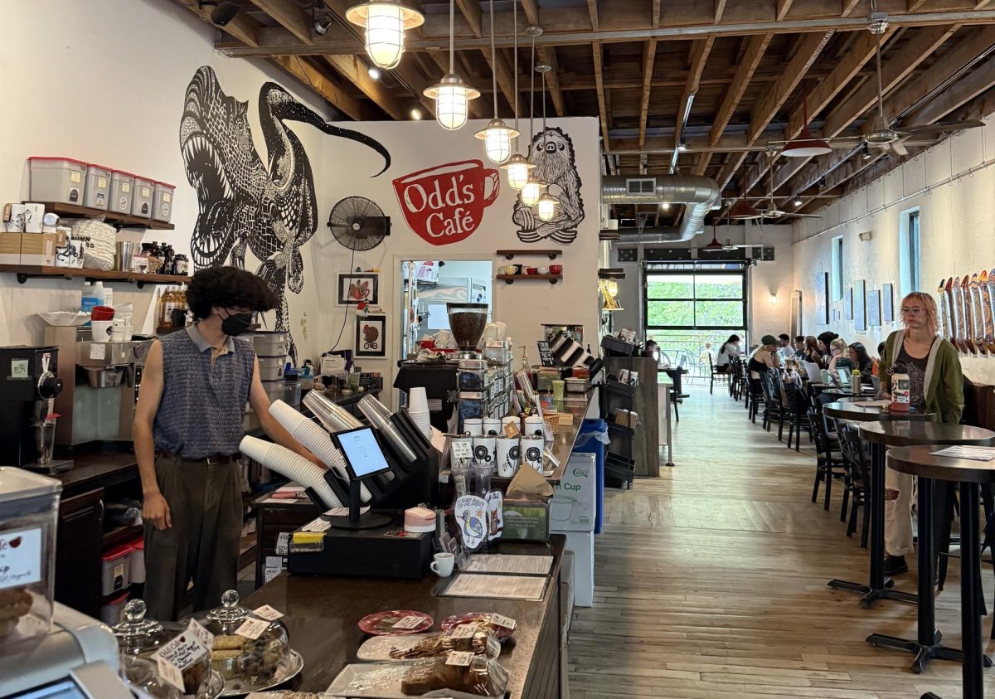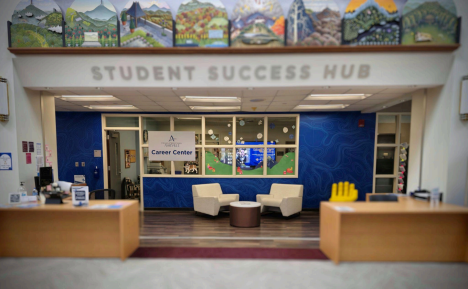Annabel Gibson
News Staff Writer
[email protected]
New residence project Building F, an additional building to the new residence halls on campus approved in October, is estimated to be ready for use by December.
“There’s a multi-purpose room on the second-floor level that can be used for meetings, student gatherings, programs, lots of different things,” said Vollie Barnwell, director of housing and student life operations. “The lower level is a small fitness room for residential students. The other thing is the community director apartment, which is a staff apartment, in Building F. Those are the only three compartments of it, it’s a totally standalone building.”
The newest addition is not student accommodation, it is planned to contain additional facilities for students instead.
“Building F is also not a required piece for the housing. It is needed ultimately and it is really nice, but it is not part of the 294 beds that we need to have,” said David Todd, associate vice chancellor of campus operations.
This new building will not interfere with the construction of the new residence halls, otherwise known as The Woods.
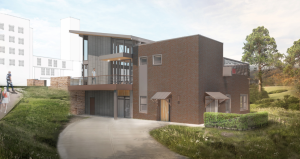
“We’re moving along, schedules show we are where we’re supposed to be. Money-wise and time-wise, everything is looking about where it needs to be,” Todd said.
Since Building F will not be ready for the beginning of the fall semester, the community director intended to live there will instead be living in one of the new residence halls.
“The community director for the new apartments is going to live temporarily in Building E, which is Willow Hall,” Barnwell said. “There is a suite identified on the first floor which is a student apartment suite, but he’s going to live in there temporarily.”
Due to the necessity to have a community director live in Willow Hall, five beds will not be available to students for the fall semester.
“The entire point of building the apartments is to provide more on-campus housing to students,” said Madison Marie Sellars, freshman, who plans to live in The Woods next year. “By taking up a whole apartment by themselves, they are taking opportunities for students to live on campus.”
Currently, rooms in The Woods are still available for rent to students.
“The last time I checked I think 220-225 students had already selected their rooms over there which is great,” Barnwell said. “We still have spaces over there for current students as well as transfers.”
According to Barnwell, the objective of the new accommodation from a housing standpoint was two-fold.
“One, to give students who are off campus an opportunity to come back on campus and still have that apartment style experience, an independent living experience,” Barnwell said. “The other thing was to give our students an opportunity to progress as they live on campus. In our way of thinking, freshmen year they come in and live in a suite which is great, sophomore year maybe they go to the apartments or they live in a nicer suite maybe Overlook Hall or something like that, then their junior year they can definitely live in the upper class apartments, and then if they still want to live off campus for that next level, they could do that their senior year.”
Building F was not originally part of the main plans for The Woods due to budget estimations, Todd explained.
“The student housing project has had from day one these six buildings. Buildings A through E are basically housing that makes up the 294 beds,” Todd said. “Then Building F was designed as a multi-purpose room, staff apartment, exercise room. Building F, because it wasn’t a place or a building full of beds where students were needed to live, that was identified as one of our add-alternates.”
As an add-alternate, Building F was primarily dependent on whether the project budget would allow room for it to be built, which is why it was not part of the initial project proposal, Todd said.
“What they require us to do at each of these stages is to identify what’s called 90 percent of our construction budget,” Todd said. ”We have to design the base bid to 90 percent of our construction budget. Then we have to have add-alternates which is additional scope that we can add to the project, that would to take us to 100 percent of our budget, and even 110 percent of our budget.”
Before construction began, there were issues with the soil that was planned to be built on.
“We had identified a lot of what you would call unsuitable soil before we started construction.” Todd said. “So, when we started the project we had a number from our contractor but we had a big unknown which was how much of this unsuitable soil that we had to deal with.”
These issues have now been resolved, and construction for the new Building F is under way.
“I’m excited about it for the opportunities that it brings our students.” Barnwell said.




